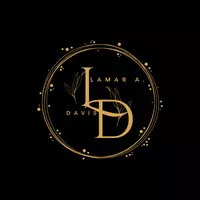2145 Griggs SE Street Grand Rapids, MI 49506
4 Beds
2 Baths
1,214 SqFt
OPEN HOUSE
Sat May 31, 11:30am - 1:30pm
UPDATED:
Key Details
Property Type Single Family Home
Sub Type Single Family Residence
Listing Status Active
Purchase Type For Sale
Square Footage 1,214 sqft
Price per Sqft $308
Municipality City of Grand Rapids
MLS Listing ID 25024498
Style Ranch
Bedrooms 4
Full Baths 2
Year Built 1955
Annual Tax Amount $3,869
Tax Year 2024
Lot Size 7,579 Sqft
Acres 0.17
Lot Dimensions 60x126
Property Sub-Type Single Family Residence
Property Description
Upon entering you will discover stunning hardwood floors that flow seamlessly throughout the homes main floor. The recently updated kitchen features butcher block countertops, stainless steel appliances, and ample storage space, making it ideal for both everyday meals and entertaining. The 3 main floor bedrooms are well-sized, with oversized closets and large windows in each. The main floor bathroom has been tastefully renovated with contemporary fixtures and finishes, tiled shower walls and an updated vanity. The rear sunroom provides an incredible flex space, for relaxation, dining or an additional workspace.
The fully finished basement has been exceptionally done, and provides an additional 1,000 square feet of living space in the home. The lower level features an entertainment and bar area with quartz countertops and plenty of cabinetry for storage. The homes 4th bedroom, and 2nd full bath are downstairs, as well as a large living room with additional space for an office or home gym. The laundry room is bright and spacious, with finished lvp floors and ample additional storage.
Enjoy the quiet backyard, perfect for relaxing, gardening, or outdoor dining. Surrounded by lush greenery, it offers a peaceful escape from everyday life. The detached two-stall garage provides convenience and additional storage, keeping your vehicles safe and secure. Additional updates include newer furnace, water heater and AC, and replacement windows. Don't miss the opportunity to live in such a beautiful area in an even more beautiful home. Schedule a showing today and experience all that this exceptional home has to offer! Seller directs offers to be reviewed no sooner than June 2nd at 5pm. The main floor bathroom has been tastefully renovated with contemporary fixtures and finishes, tiled shower walls and an updated vanity. The rear sunroom provides an incredible flex space, for relaxation, dining or an additional workspace.
The fully finished basement has been exceptionally done, and provides an additional 1,000 square feet of living space in the home. The lower level features an entertainment and bar area with quartz countertops and plenty of cabinetry for storage. The homes 4th bedroom, and 2nd full bath are downstairs, as well as a large living room with additional space for an office or home gym. The laundry room is bright and spacious, with finished lvp floors and ample additional storage.
Enjoy the quiet backyard, perfect for relaxing, gardening, or outdoor dining. Surrounded by lush greenery, it offers a peaceful escape from everyday life. The detached two-stall garage provides convenience and additional storage, keeping your vehicles safe and secure. Additional updates include newer furnace, water heater and AC, and replacement windows. Don't miss the opportunity to live in such a beautiful area in an even more beautiful home. Schedule a showing today and experience all that this exceptional home has to offer! Seller directs offers to be reviewed no sooner than June 2nd at 5pm.
Location
State MI
County Kent
Area Grand Rapids - G
Direction North of Burton on Breton to Elliot, West to Newton, North to Griggs East to Home
Rooms
Basement Full
Interior
Interior Features Eat-in Kitchen
Heating Forced Air
Cooling Central Air
Flooring Carpet, Ceramic Tile, Laminate, Vinyl, Wood
Fireplace false
Window Features Replacement
Appliance Dishwasher, Disposal, Dryer, Freezer, Microwave, Oven, Range, Refrigerator, Washer
Laundry Gas Dryer Hookup, In Basement, Sink
Exterior
Parking Features Detached
Garage Spaces 2.0
Fence Other
View Y/N No
Roof Type Shingle
Street Surface Paved
Porch Patio
Garage Yes
Building
Story 1
Sewer Public
Water Public
Architectural Style Ranch
Structure Type Aluminum Siding
New Construction No
Schools
School District Grand Rapids
Others
Tax ID 41-18-04-406-024
Acceptable Financing Cash, Conventional
Listing Terms Cash, Conventional





