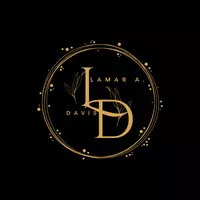$515,000
$489,000
5.3%For more information regarding the value of a property, please contact us for a free consultation.
23740 OVERLOOK Circle Bingham Farms, MI 48025
3 Beds
3 Baths
2,057 SqFt
Key Details
Sold Price $515,000
Property Type Condo
Sub Type Condominium
Listing Status Sold
Purchase Type For Sale
Square Footage 2,057 sqft
Price per Sqft $250
Municipality Bingham Farms Vlg
Subdivision Bingham Farms Vlg
MLS Listing ID 20230079453
Sold Date 11/03/23
Bedrooms 3
Full Baths 3
HOA Fees $616/mo
HOA Y/N true
Year Built 1984
Annual Tax Amount $3,415
Property Sub-Type Condominium
Source Realcomp
Property Description
Gorgeous end-unit ranch condo in the highly sought-after Bingham Woods development! If you are looking for a spacious home with premium touches throughout, you'll want to see this unit including custom woodworking throughout with Impressive built-ins, crown, and wainscoting. You'll love the open and spacious foyer with beautiful hardwood floors. First glimpses are of the bright and airy living room with vaulted ceilings, a classic white mantel, a natural cut-stone gas fireplace, and regal bookshelves. A cozy den is situated just off of the living room with more incredible built-ins and a door wall leading to the deck. The open dining room and living room have doorwalls that lead to the atrium creating a peaceful aura with so much natural light and nature in the main living space. You'll love to entertain in the stunning custom eat-in kitchen with premium cabinetry with crown molding, a large appliance garage to tuck away your smaller kitchen appliances, timeless granite countertops, paneled Sub-Zero refrigerator, glass cooktop, island, and wet bar! Wow! The primary suite features vaulted ceilings, a large door wall, 2 walk-in closets, and a large bath with a double vanity, jetted tub, and a walk-in shower. A nicely sized second bedroom with large casement windows, a fabulous full bath, and generous laundry room complete the first floor. The remarkable lower level boasts a sophisticated and refined reading room/den with a stone gas fireplace with antique mantel & recessed lighting. Premium luxury vinyl flooring throughout the lower level. There's also a sprawling family room with a door wall, and a phenomenal home office, a third-bedroom suite with a huge walk-in shower. Looking for more? There's a second kitchen and a finished storage room with a cedar closet as well! Wonderful amenities including community pool, tennis courts, and meeting room. Great location to restaurants, shopping, and medical care. See the 3D tour for a virtual walk-through. Schedule a private showing today!
Location
State MI
County Oakland
Area Oakland County - 70
Direction Headed East on 13 Mile Road, turn Right onto River Crossing Street, Right on Oakview Way, and Left onto Overlook Circle.
Rooms
Basement Daylight
Interior
Interior Features Wet Bar, Whirlpool Tub
Heating Forced Air
Cooling Central Air
Fireplaces Type Family Room, Gas Log
Fireplace true
Appliance Washer, Refrigerator, Microwave, Disposal, Dishwasher, Built-In Electric Oven
Laundry Main Level
Exterior
Exterior Feature Deck(s), Porch(es), Tennis Court(s)
Parking Features Attached, Garage Door Opener
Garage Spaces 2.0
Utilities Available High-Speed Internet
Amenities Available Pool
View Y/N No
Roof Type Asphalt
Garage Yes
Building
Lot Description Wooded
Story 1
Water Public
Structure Type Brick
Schools
School District Birmingham
Others
HOA Fee Include Lawn/Yard Care,Snow Removal,Trash,Water
Tax ID 2409101163
Acceptable Financing Cash, Conventional
Listing Terms Cash, Conventional
Read Less
Want to know what your home might be worth? Contact us for a FREE valuation!

Our team is ready to help you sell your home for the highest possible price ASAP





