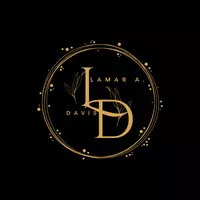$612,450
$624,900
2.0%For more information regarding the value of a property, please contact us for a free consultation.
8892 Oakland Hills Circle Portage, MI 49024
3 Beds
3 Baths
1,859 SqFt
Key Details
Sold Price $612,450
Property Type Condo
Sub Type Condominium
Listing Status Sold
Purchase Type For Sale
Square Footage 1,859 sqft
Price per Sqft $329
Municipality Portage City
Subdivision Oakland Hills
MLS Listing ID 25011758
Sold Date 05/21/25
Style Ranch
Bedrooms 3
Full Baths 3
HOA Fees $465/mo
HOA Y/N true
Year Built 2013
Annual Tax Amount $10,536
Tax Year 2024
Lot Dimensions Condo
Property Sub-Type Condominium
Property Description
Open House Cancelled! Quality and elegance with this custom built condo. Many upgrades. Foyer leads to great room with gas fireplace, built ins on both sides and tray, architectural beamed ceiling. Lots of windows for natural light over looking expanded deck backing up to Gourdneck State Forest for natural peaceful setting all year round. Amazing rock wall and landscaping. Gourmet kitchen with cream glazed cabinets. Granite counters, stainless appliances w/ double ovens.Hand scraped wide planked maple hardwood flooring most of main level. Primary suite w/ tray ceiling,walk in closet , huge bath w/ heated towel rack,Tile shower, Laundry/mud room , pocket door & built in bench. Lrg pantry. 2nd bedroom & Office. LL rec room with theater area. Wet bar, sauna,, work out room, screened porch
Location
State MI
County Kalamazoo
Area Greater Kalamazoo - K
Direction Oakland Dr S past Centre to Oakland Hills right left at stop sign follow to condo on the right
Rooms
Basement Daylight, Full, Walk-Out Access
Interior
Interior Features Ceiling Fan(s), Broadband, Garage Door Opener, Sauna, Center Island, Eat-in Kitchen, Pantry
Heating Forced Air
Cooling Central Air
Flooring Carpet, Ceramic Tile, Wood
Fireplaces Number 1
Fireplaces Type Gas Log, Living Room
Fireplace true
Window Features Low-Emissivity Windows,Screens,Insulated Windows
Appliance Humidifier, Cooktop, Dishwasher, Disposal, Double Oven, Dryer, Microwave, Refrigerator, Washer, Water Softener Owned
Laundry Laundry Room, Main Level, Sink
Exterior
Exterior Feature Scrn Porch
Parking Features Attached
Garage Spaces 2.0
Utilities Available Phone Available, Natural Gas Available, Electricity Available, Cable Available, Natural Gas Connected, Storm Sewer
Amenities Available Clubhouse, Fitness Center, Meeting Room, Pets Allowed, Pool, Other
View Y/N No
Roof Type Composition
Street Surface Paved
Porch Deck, Patio, Porch(es)
Garage Yes
Building
Lot Description Rolling Hills, Ravine, Adj to Public Land
Story 1
Sewer Public
Water Public
Architectural Style Ranch
Structure Type Shingle Siding,Vinyl Siding
New Construction No
Schools
School District Portage
Others
HOA Fee Include Other,Water,Trash,Snow Removal,Sewer,Lawn/Yard Care
Tax ID 10-05951-080-O
Acceptable Financing Cash, Conventional
Listing Terms Cash, Conventional
Read Less
Want to know what your home might be worth? Contact us for a FREE valuation!

Our team is ready to help you sell your home for the highest possible price ASAP
Bought with Jaqua, REALTORS





